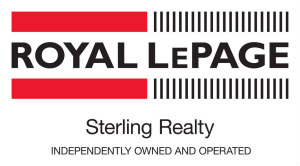Featured Listings
5050 MAIN Street
$2,900,000
Location location!! Currently zoned RT-2 Duplex. Here is a rare opportunity to own a part of Vancouver's sought after Main St area. This cute 2...
Royal LePage Sterling Realty
5064 MAIN Street
$2,900,000
Amazing and rare opportunity to own in one of Vancouver's most sought after areas!!!! Bring your renovating design ideas to this 6 bedroom, 2 bathroom...
Royal LePage Sterling Realty
Burnaby Homes
Best Burnaby Homes -
-
6060 9TH Avenue in Burnaby: Big Bend House for sale (Burnaby South) : MLS®# R2974870
6060 9TH Avenue Big Bend Burnaby V3N 2T5 $1,150,000Residential Detached- Status:
- Active
- MLS® Num:
- R2974870
- Floor Area:
- 2,136 sq. ft.198 m2
Builder's Alert!! Huge & rare 14,800 sqft (15033 sqft, as per the survey done in 2024 by the owner) building lot in the Big Bend area of South Burnaby. Zoned as A2. Only 10 minutes from Metrotown and 5 minutes from the 22nd street Sky Train Station. Land value only. The property is being offered "As Is, Where Is." The zoning allows 6350 SF of living area plus 450 SF of garage floor area and 650 SF of auxiliary building. The drawings and designs are ready to be submitted to the city and the construction can be started very soon. Come make your Dream Home a reality! More detailsListed by eXp Realty of Canada, Inc.
- JANICE BRUNI
- Royal LePage Sterling Realty
- 1 (604) 825-4046
- Contact by Email
-
250 DUTHIE Avenue in Burnaby: Westridge BN House for sale (Burnaby North) : MLS®# R2982475
250 DUTHIE Avenue Westridge BN Burnaby V5A 2P2 $1,299,000Residential Detached- Status:
- Active
- MLS® Num:
- R2982475
- Bedrooms:
- 6
- Bathrooms:
- 4
- Floor Area:
- 2,380 sq. ft.221 m2
Rare investment opportunity in North Burnaby Westridge! This 5,400 sq. ft. lot is zoned R1 Small-Scale Multi-Unit Housing (SSMUH), allowing up to 6 residential units, offering incredible development potential. Situated in a central yet quiet location, close to shopping centers and SFU, this well-maintained home features 7 bedrooms and 5 bathrooms, including a separate suite as a mortgage helper. Perfect for investors or families looking for both rental income and long-term appreciation. Located in the highly sought-after Westridge Elementary and Burnaby North Secondary School catchment, making it ideal for families. With zoning changes opening up significant redevelopment opportunities, this property is a must-see for savvy buyers—don’t miss out! More detailsListed by RE/MAX Masters Realty and RE/MAX Crest Realty
- JANICE BRUNI
- Royal LePage Sterling Realty
- 1 (604) 825-4046
- Contact by Email
Data was last updated April 1, 2025 at 06:10 PM (UTC)
The data relating to real estate on this website comes in part from the MLS® Reciprocity program of either the Greater Vancouver REALTORS® (GVR), the Fraser Valley Real Estate Board (FVREB) or the Chilliwack and District Real Estate Board (CADREB). Real estate listings held by participating real estate firms are marked with the MLS® logo and detailed information about the listing includes the name of the listing agent. This representation is based in whole or part on data generated by either the GVR, the FVREB or the CADREB which assumes no responsibility for its accuracy. The materials contained on this page may not be reproduced without the express written consent of either the GVR, the FVREB or the CADREB.





